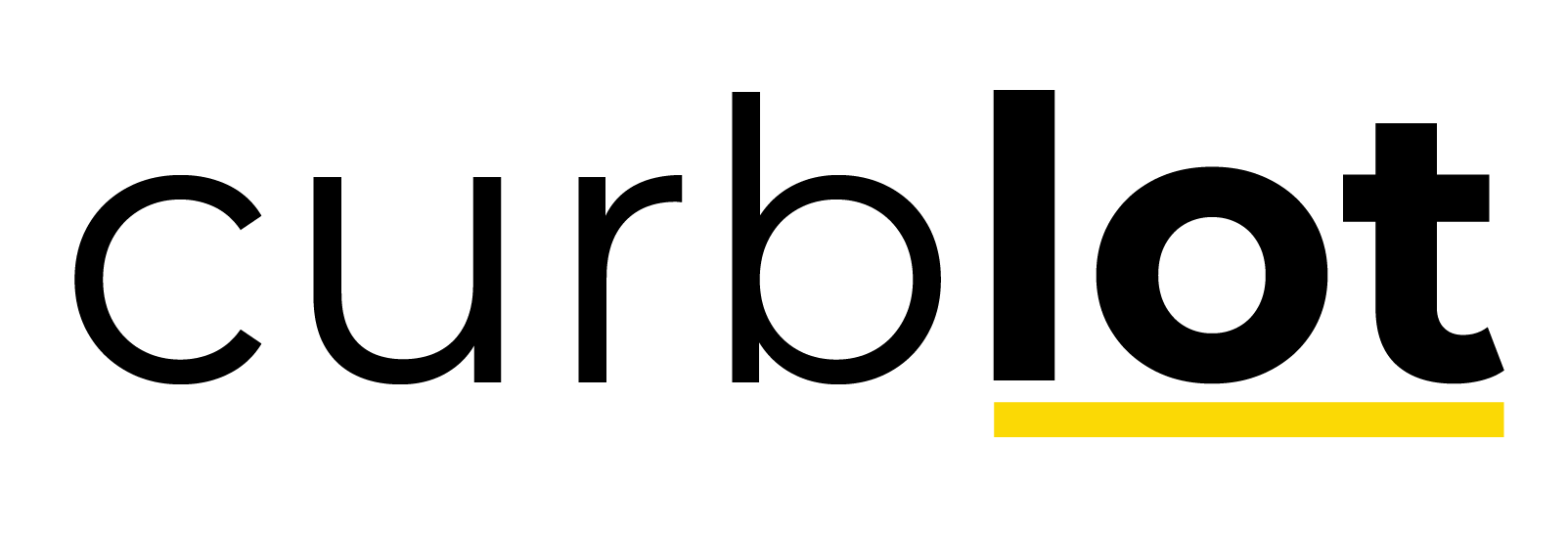Overview
Description
[vc_row][vc_column][ult_content_box box_shadow=”horizontal:px|vertical:px|blur:px|spread:px|style:none|” hover_box_shadow=”horizontal:px|vertical:px|blur:px|spread:px|style:none|”][vc_single_image image=”20127″ img_size=”full” alignment=”center” style=”vc_box_shadow”][/ult_content_box][/vc_column][/vc_row][vc_row][vc_column width=”2/3″][vc_column_text]
Located in the heart of East Legon, close to the amenities of the A&C Mall, hospitals and schools. The architectural expression is simple and modern. The scheme is conceptualized as a small neighbourhood, and master planned around generous open spaces and common areas. The intention is to create a tranquil exclusive residential oasis in an urban context. The buildings are broadly laid out around the perimeter, from the gatehouse, to the to the two-storey houses, with a soft central heart for lush gardens. The development will have a modern, fitness centre, crèche, pool and clubhouse. The houses are arranged in a semi-circle around the main common garden and swimming pool, which will be a popular attraction where neighbours meet.
[/vc_column_text][/vc_column][vc_column width=”1/3″][vc_custom_heading text=”There is a 3-bedroom option listed at $350,000.” font_container=”tag:h3|text_align:justify” google_fonts=”font_family:Lato%3A100%2C100italic%2C300%2C300italic%2Cregular%2Citalic%2C700%2C700italic%2C900%2C900italic|font_style:900%20bold%20regular%3A900%3Anormal”][/vc_column][/vc_row]
- Principal and Interest
- Property Tax
- HOA fee


/-0.1336528,5.6493054,11/120x120?access_token=)
